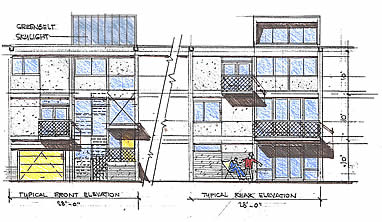Greenbelt Townhouse

The Greenbelt Townhouse is a continuation of Rapson's long-standing dedication to affordable high-density housing. The distinctive Greenbelt skylight lets in generous amounts of natural light. A garage below the structure reduces the space needed for parking lots. Front and rear balconies and a double-height living area offer a touch of style not typically seen in multi-family housing.

If you are a developer who is interested in building a Greenbelt Townhouse, contact a Wieler representative to receive more detailed plans and drawings.


